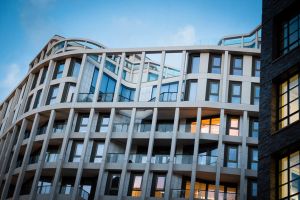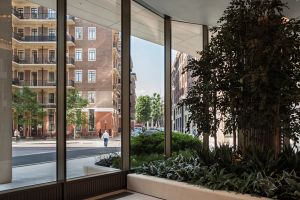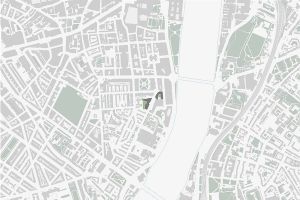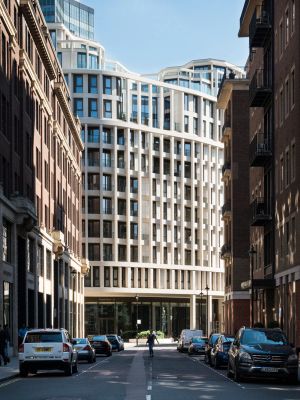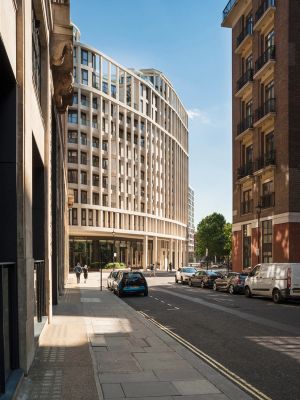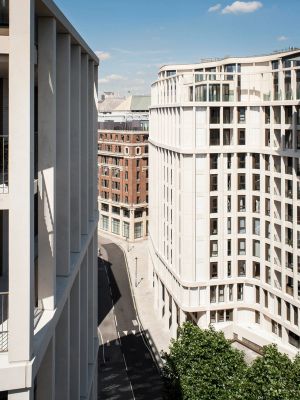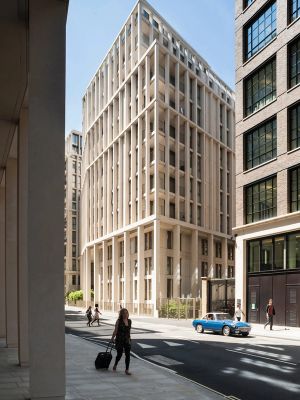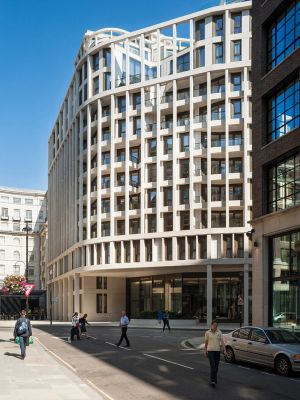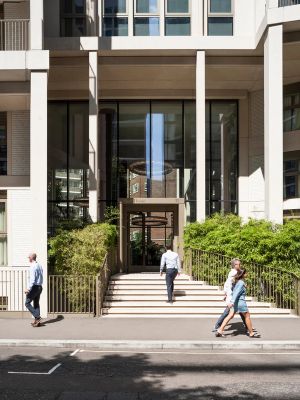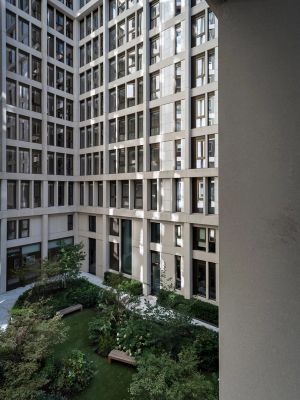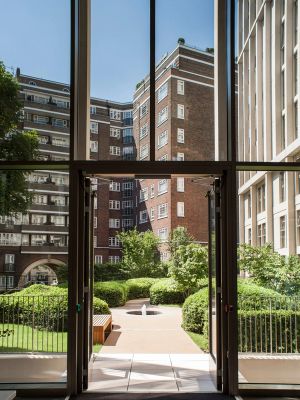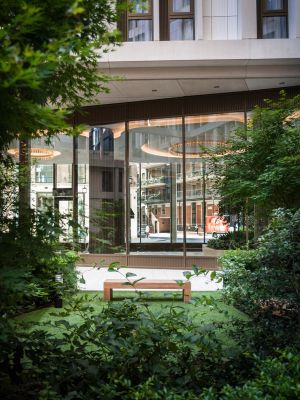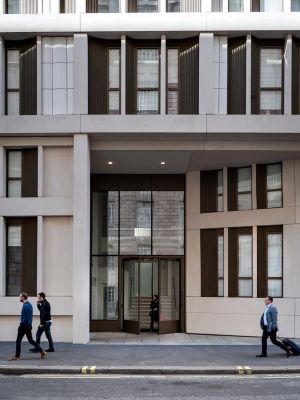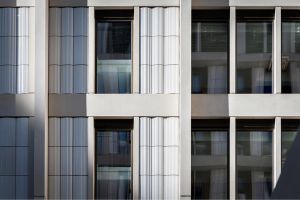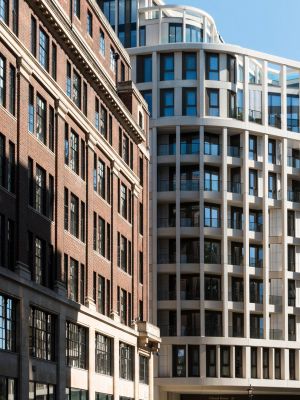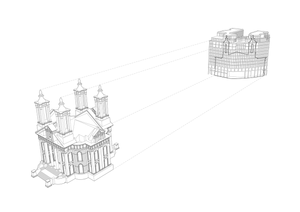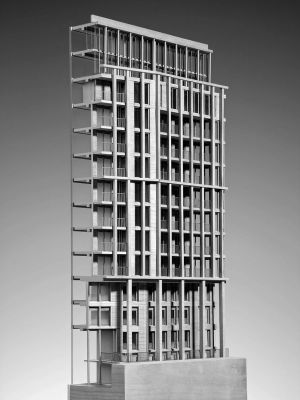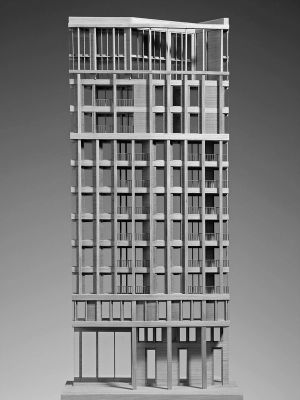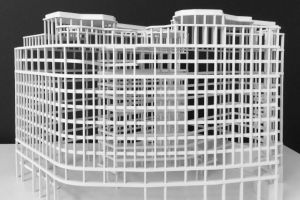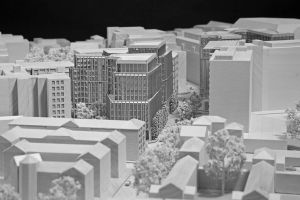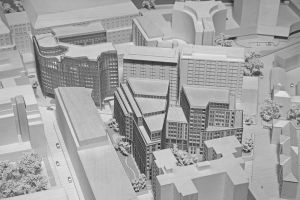1/25Detail of Cleland House’s façade
2/25Detail of Abell House’s façade
3/25Detail of Abell House’s façade
4/25Detail of Cleland House’s façade
5/25View through Cleland House’s lobby towards Thomas Archer’s 18th century St John’s Smith Square
6/25Location plan
7/25View of Cleland House looking south on Dean Ryle Street
8/25Views of Cleland House and the Millbank Estate from John Islip Street
9/25
10/25View of Abell House, looking south on John Islip Street
11/25View of Cleland House’s façade from Page Street, with Thames House in the background.
12/25Abell House’s central entrance and triple-height lobby, which offers passersby clear views to the internal courtyard from the street
13/25Cleland House’s internal courtyard
14/25View of Abell House’s courtyard through the lobby, enabling urban legibility
15/25Cleland House’s internal courtyard brings new views of nature to the street
16/25
17/25
18/25
19/25
20/25Protecting Views
21/25Model of facade
22/25Model of facade
23/25Model of facade
24/25Model of Abell & Cleland with context
25/25Model of Abell & Cleland with context
