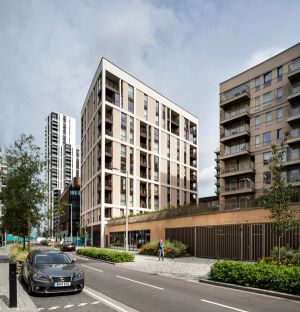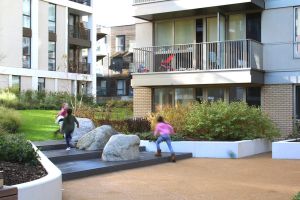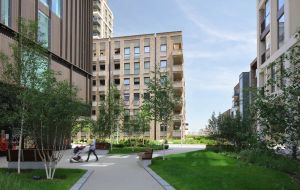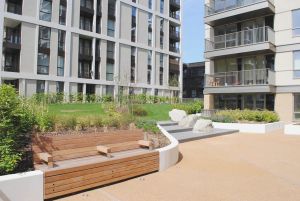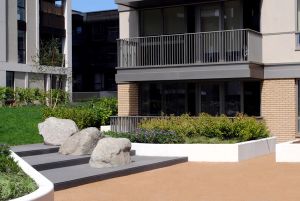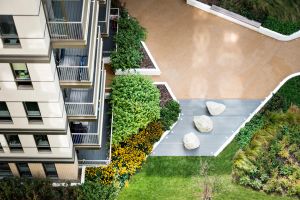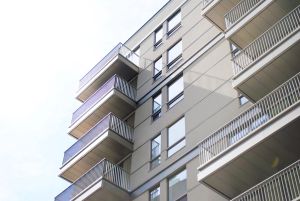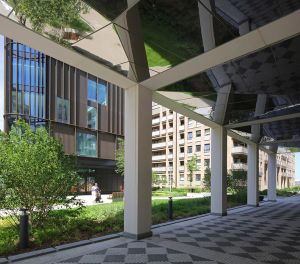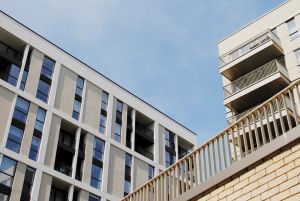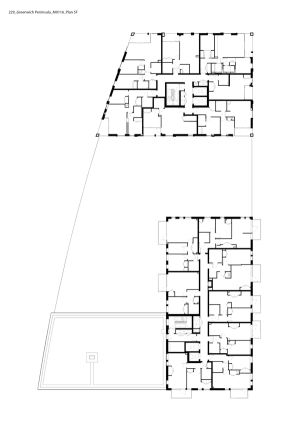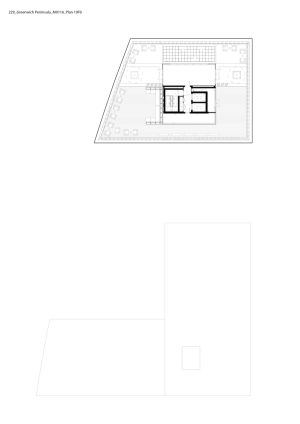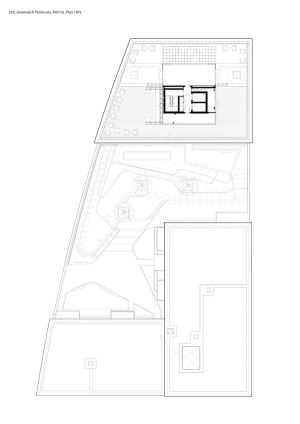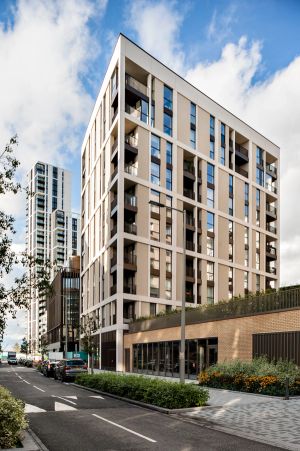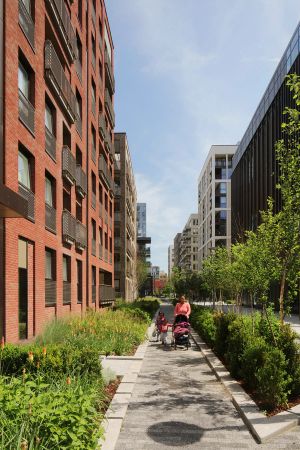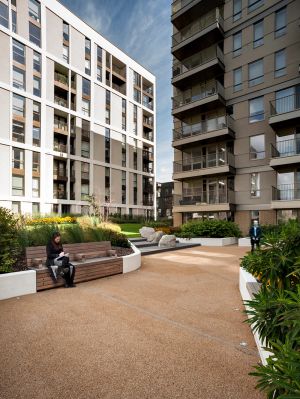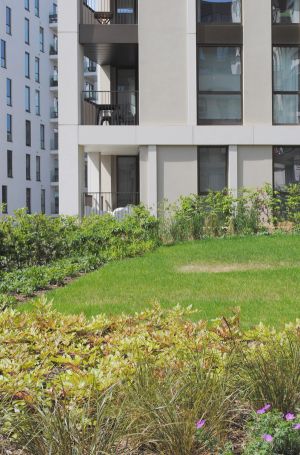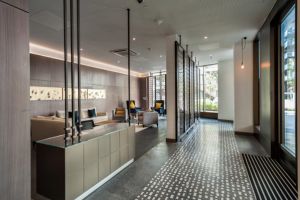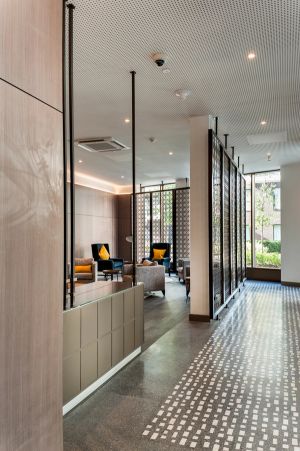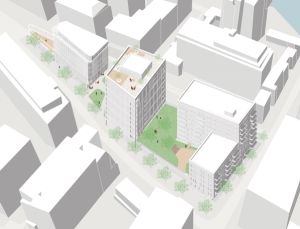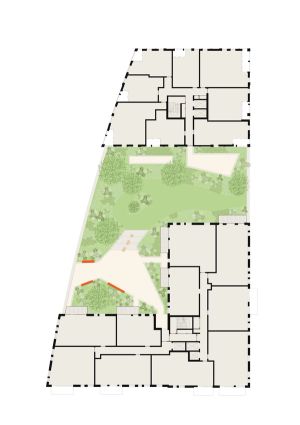Greenwich Housing
This 139 unit mixed tenure new residential development within the Greenwich Peninsula regeneration masterplan was granted planning consent in February 2014 and completed on site in 2016. DSDHA worked with the architects of adjacent plots to develop the existing masterplan into a unified neighbourhood with a shared approach that would create a sense of place on the brownfield site. This work gave the Royal Borough of Greenwich the confidence that the schemes were of a complementary architectural language and would create a number of high-quality public amenity spaces. DSDHA were novated to the Design and Build contractor, Kier Construction Ltd, to deliver the project on site, and then we were separately appointed to the client monitoring role, where an independent team within the practice worked to maintain quality and design standards. We worked closely with London and Quadrant Housing Trust and their agent to ensure a high quality of architecture across all units, whilst meeting the client’s specific requirements for the 60 social rented and 19 intermediate homes. This includes LHDG compliance, Secured by Design accreditation and liaison with the LB Greenwich OT to achieve approval of all units for wheelchair users and Lifetime Homes standards. DSDHA were also appointed to develop design proposals for an arts space at the former coal jetty, as well as the design and delivery of a community space for the entire development at the adjacent Neighbourhood Building.
