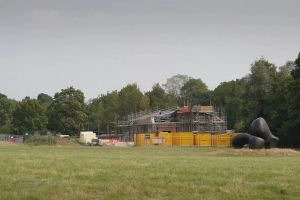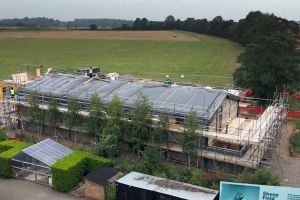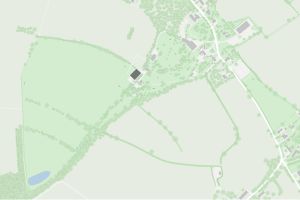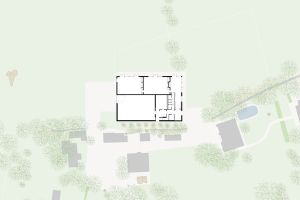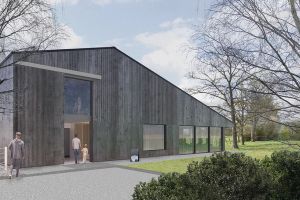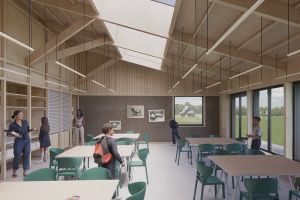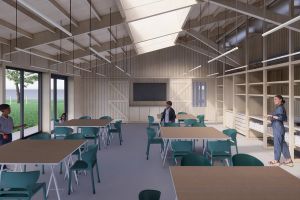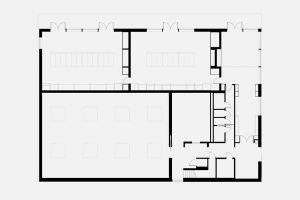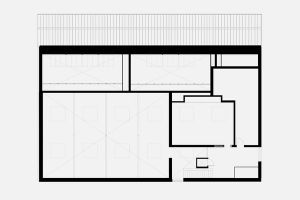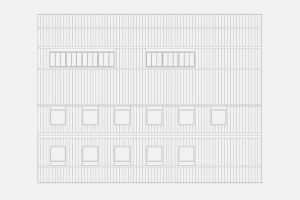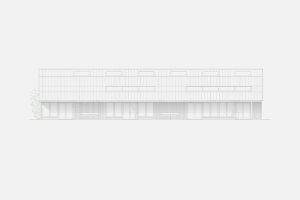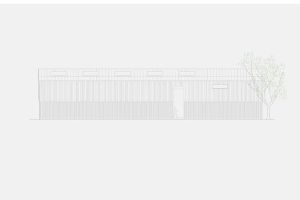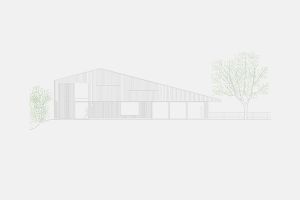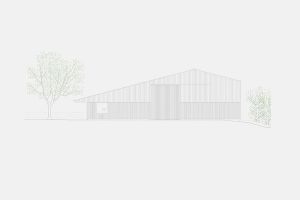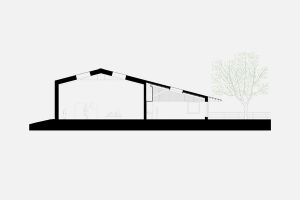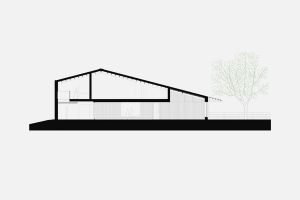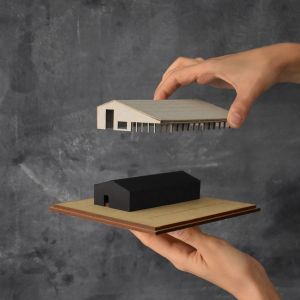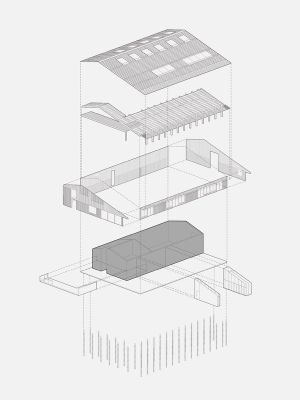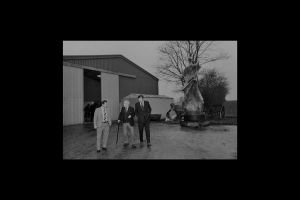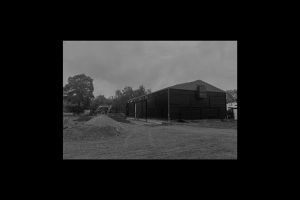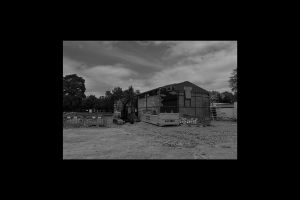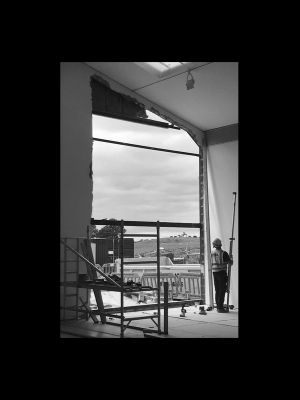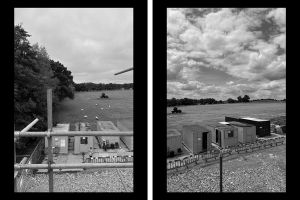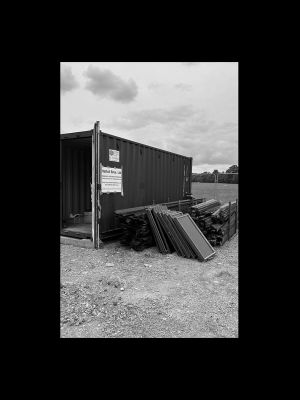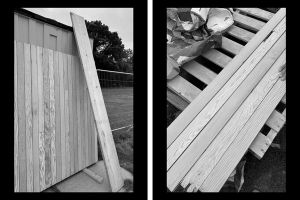1/27Transformation of the Sheep Field Barn to create a dedicated learning and exhibition space
2/27Transformation of the Sheep Field Barn to create a dedicated learning and exhibition space
3/27Sheep Field Barn under construction at Henry Moore Studios & Gardens
4/27Sheep Field Barn under construction at Henry Moore Studios & Gardens
5/27Location: Sheep Field Barn, Henry Moore Studios & Garden, Perry Green
6/27Site Plan
7/27Visualisations: Sheep Field Barn Entrance
8/27Visualisations: Wet Workshop looking south toward 'Sheep Piece'
9/27Visualisations: Wet Workshop facing north
10/27Drawings: Ground floor plan
11/27Drawings: First floor plan
12/27Drawings: Roof plan
13/27Drawings: West elevation
14/27Drawings: East elevation
15/27Drawings: North elevation
16/27Drawings: South elevation
17/27Drawings: Section A through new front extension and lean to. Providing plant room, locker storage and new entrance to Sheep Field Barn
18/27Drawings: Section B through Upgraded Main Gallery Space and New Workshop Spaces
19/27Concept: Sketch Model
20/27Concept: Exploded Axonometric showing the use of existing structure and timber and new additions
21/27Site: Henry Moore outside the Sheep Field Barn, before its later development
22/27Site: Sheep Field Barn, pre-demolition
23/27Site: Sheep Field Barn, during demolition
24/27Site: Opening up of Sculpture Door, with 'Reclining Figure' on the mound
25/27Site: View of the construction site and fields from the roof of Sheep Field Barn with view of 'Sheep Piece'
26/27Site: Existing Sheep Field Barn Facade Cladding, carefully removed and awaiting re-treatement to be re-used as internal wall cladding in the new extension workshop spaces
27/27Site: Existing Sheep Field Barn black facade cladding, sanded, re-treated and re-used as internal cladding of the extension
