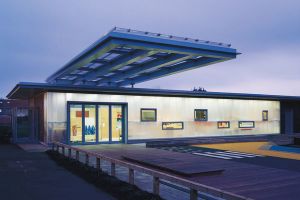John Perry Nursery & Children's Centre
"These tactile, small-scale environments, complete with miniature fixtures and fittings, sit side by side with the building's more heroic moments."
Building Design, March 5, 2004
This competition winning scheme provided a masterplan for a purpose-built 26 place FTE Nursery, along with a 50 place wraparound daycare facility that was built two years later. Set within a socially challenged area, it was developed by listening closely to the client’s needs and aspirations, in particular the ambition to connect the children with nature and the world beyond, rather than reinforcing the domestic realm. These are above all public buildings for children.
The main studio spaces are flexible and well lit, and compliment the landscaped activity and teaching zones outdoors. Technically, great care was taken to use economic industrial materials to create a sense of quality and unexpected scale, whilst maximizing environmental benefits. Both buildings share a family of details whilst maintaining their own distinct identities.
