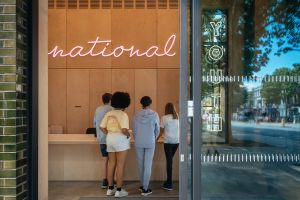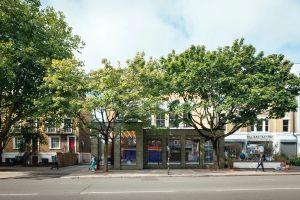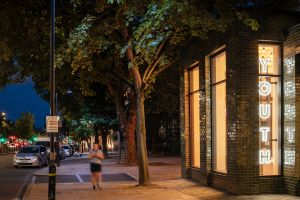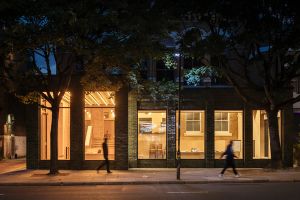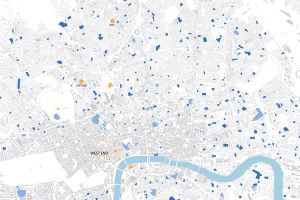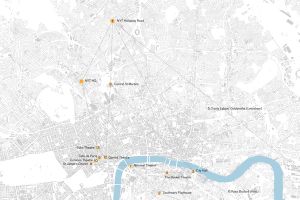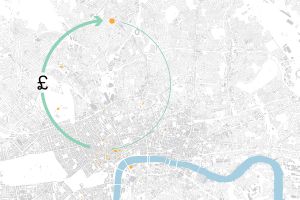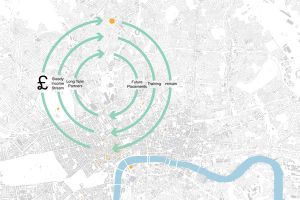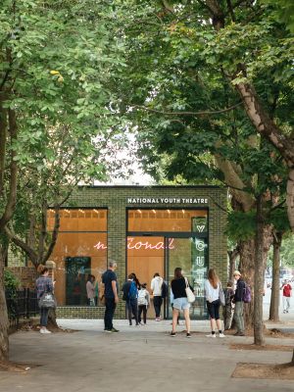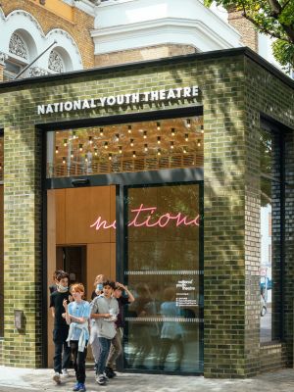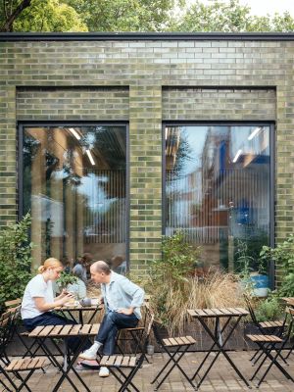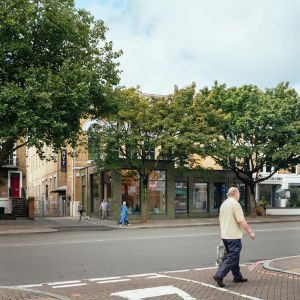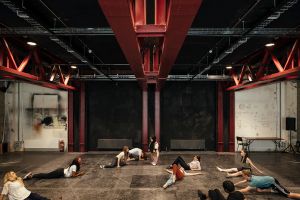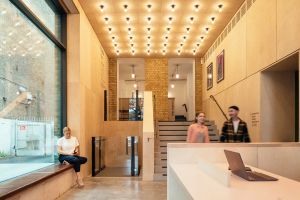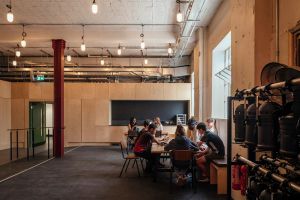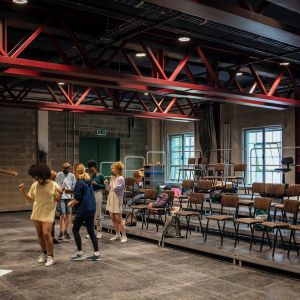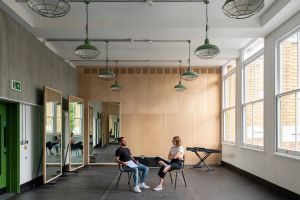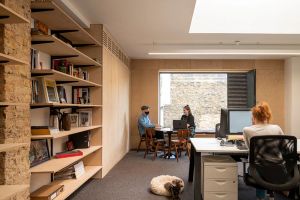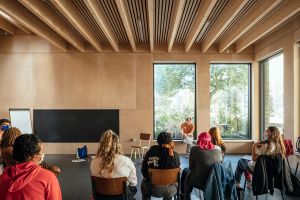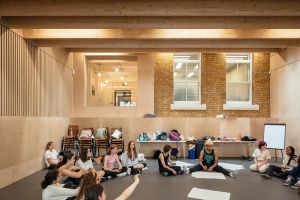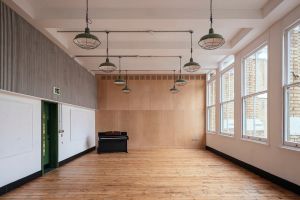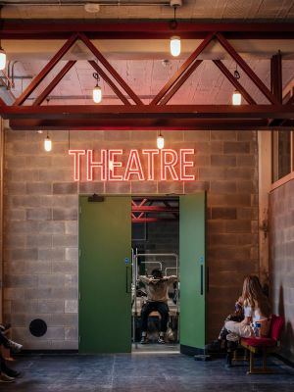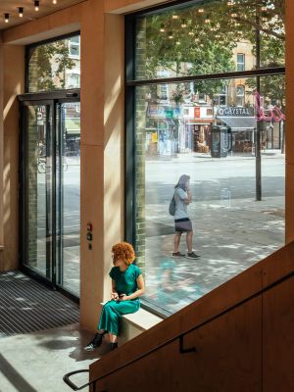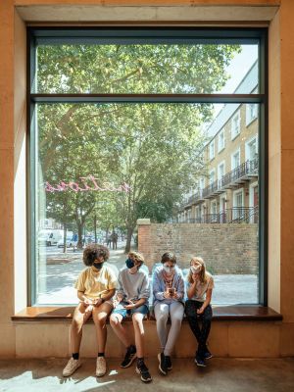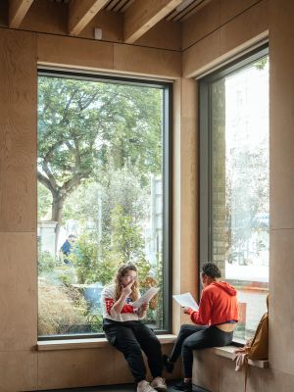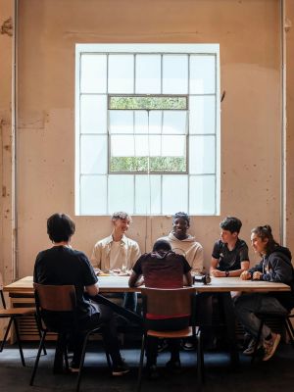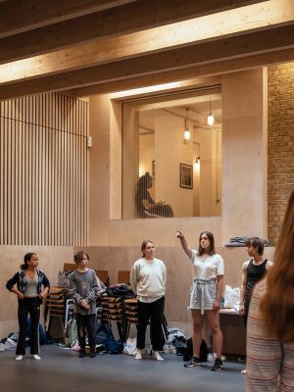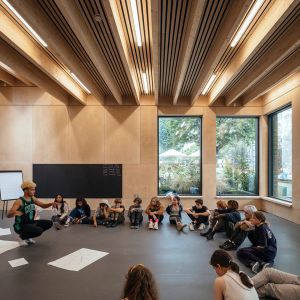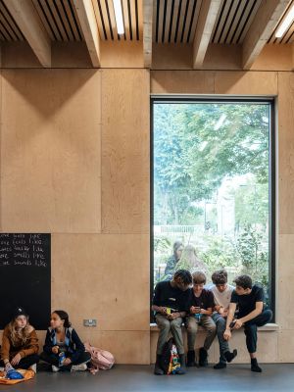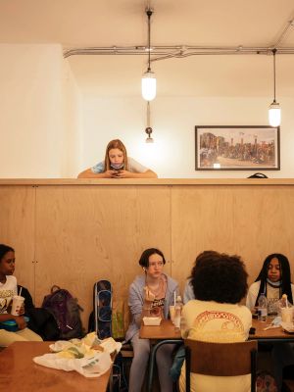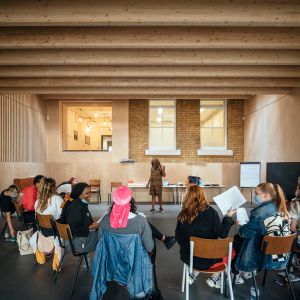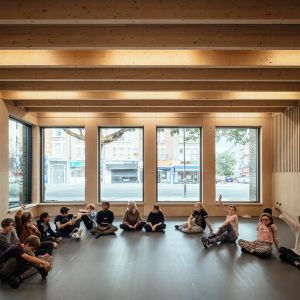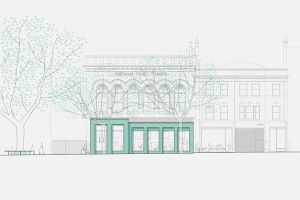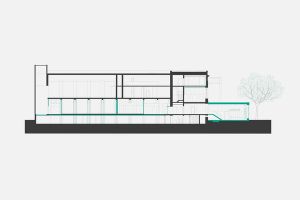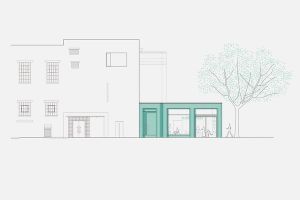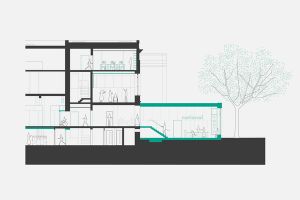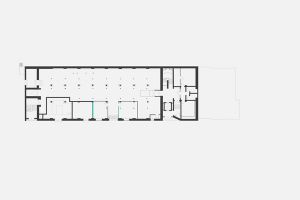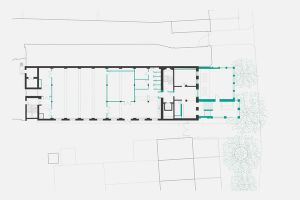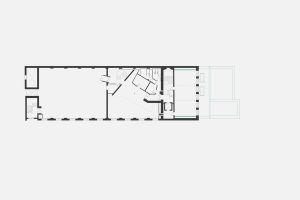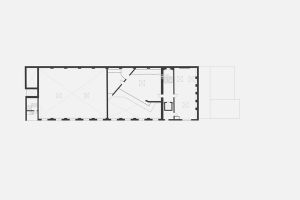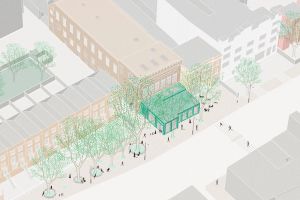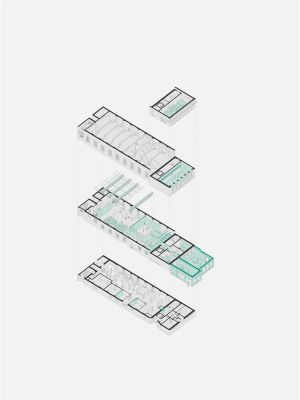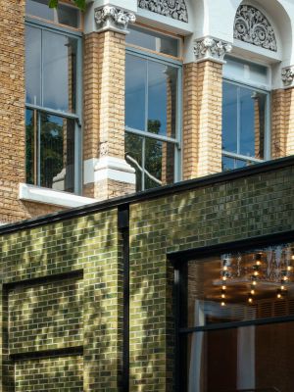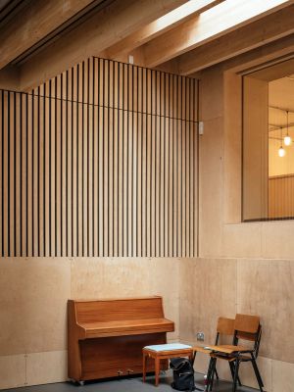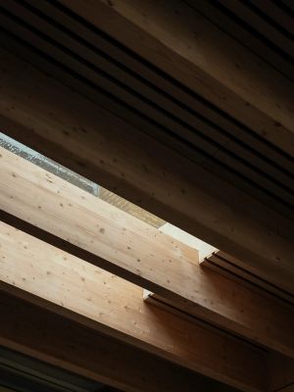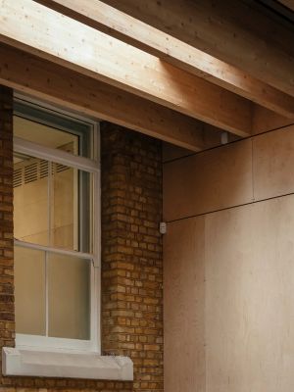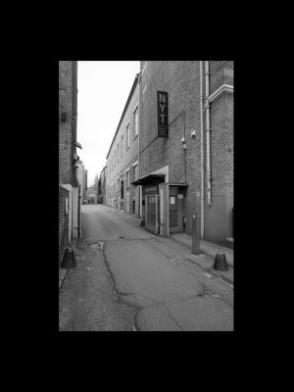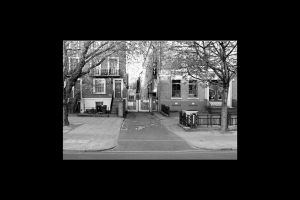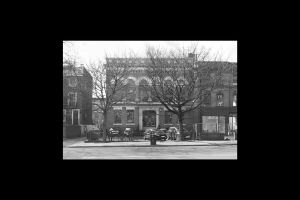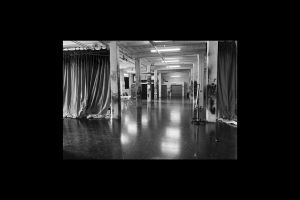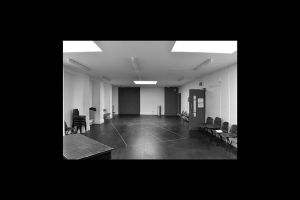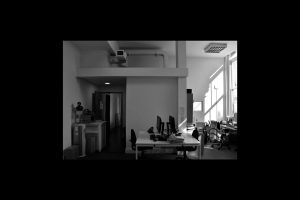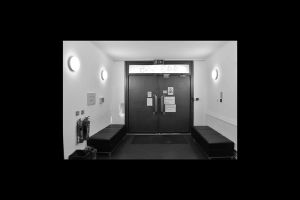1/55An innovative retrofit to safeguard the long-term future of a celebrated cultural institution
2/55New entrance pavilion on Holloway Road
3/55Entrance pavilion at night
4/55Enlivening the street and retaining views to the original facade
5/55Location: Holloway Road, London Borough of Islington
6/55Understanding the organisation's position in London's cultural infrastructure informed the project brief
7/55Related cultural venues across London
8/55Limited exchange before the Spatial Sharing Network was proposed
9/55Spatial Sharing Network showing its exchange with West End Theatres
10/55Exterior: Entrance from Holloway Road
11/55Exterior: New accessible front door on Holloway Road
12/55Exterior: New pavilion frames the cafe of neighbouring buildings
13/55Exterior: Durable green glazed bricks sit sympathetically with the original brickwork and enhance the setting of the trees
14/55Interior: New Workshop Theatre retrofitted into the existing building
15/55Interior: New fully accessible entrance and reception space
16/55Interior: The Green Room being used as an informal social space
17/55Interior: New Workshop Theatre in use for rehearsals
18/55Interior: New Warehouse Studio at First Floor level overlooking Holloway Road
19/55Interior: New open plan workspace on Second Floor
20/55Interior: Interior of N7 Studio looking out onto Holloway Road
21/55Interior: N7 Studio can be viewed from the new Creative Hub
22/55Interior: New Warehouse Studio provides flexible rehearsal space
23/55Interior: Entrance to new Workshop Theatre
24/55Interior: New reception space entrance
25/55Interior: New Reception space and Creative Hub offer informal opportunities for encounters
26/55Interior: Views in and out brighten the streetscape with a civic presence
27/55Interior: New Green Room within the existing warehouse building
28/55Interior: Old and new sit side by side
29/55Interior: New N7 Studio in the street-facing pavilion
30/55Interior: Generous window sill seats in the new N7 Studio
31/55Interior: Expanded circulation increases the opportunity for young people and professionals to meet
32/55
33/55
34/55Drawings: Front elevation
35/55Drawings: Side elevation
36/55Drawings: Cross section
37/55Drawings: Side elevation
38/55Drawings: Cross section
39/55Drawings: Lower ground floor plan
40/55Drawings: Ground floor plan
41/55Drawings: First floor plan
42/55Drawings: Second floor plan
43/55Drawings: A visible and welcoming presence providing an enhanced public realm
44/55Drawings: Exploded axonometric with internal alterations and extensions highlighted in green
45/55Details: Durable green glazed bricks sit sympathetically with the original brickwork
46/55Details: Birch plywood wall and acoustic panelling
47/55Details: New insertions in the existing building, formed predominantly in birch ply
48/55Details: Roof structure of the new pavilion is glulam timber with roof lights for natural daylight
49/55Site: Old entrance
50/55Site: Old entrance on side of building – signposted but inaccessible behind steel gates on an access road
51/55Site: Urban context of Holloway Road provided both a challenge and an opportunity
52/55Site: Old combined performance and rehearsal space before conversion to theatre, studio and green room
53/55Site: Old rehearsal space before conversion to administrative office
54/55Site: Sub-divided office spaces on first floor were limited by unnecessary partitions, intrusive dropped ceilings and poor acoustic separation from dance studio above
55/55Site: Disused doors on Holloway Road
