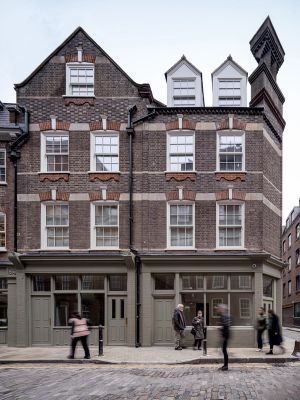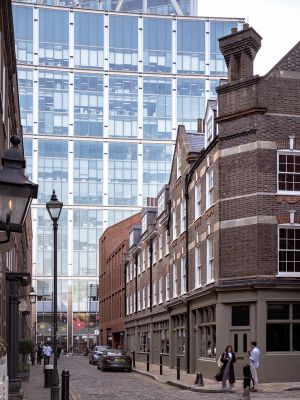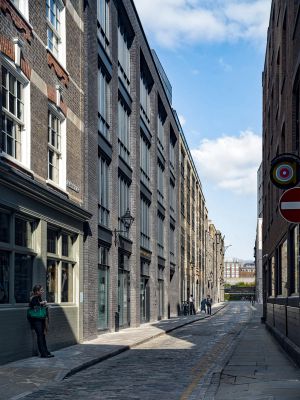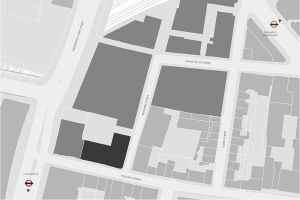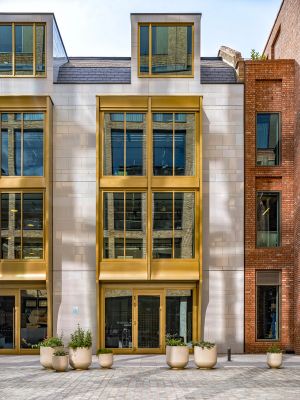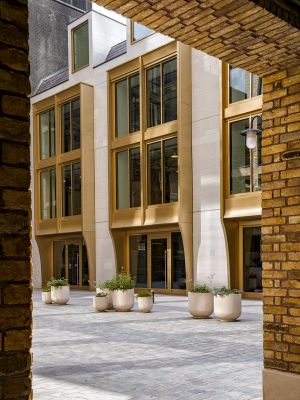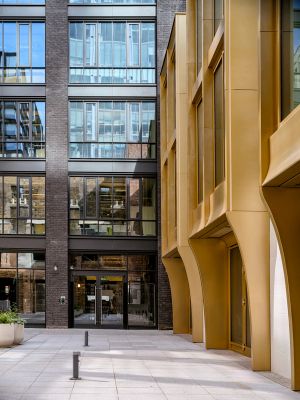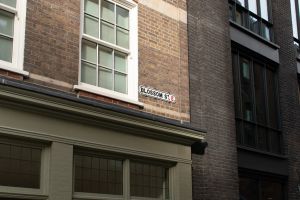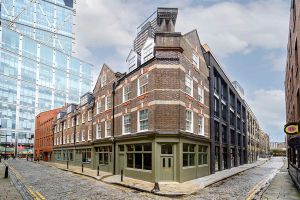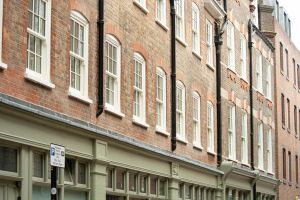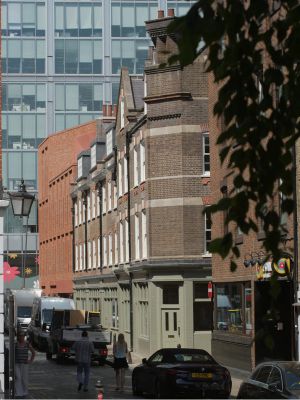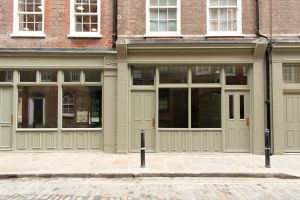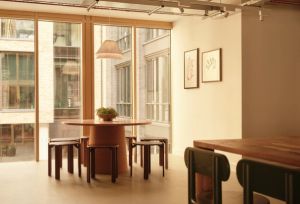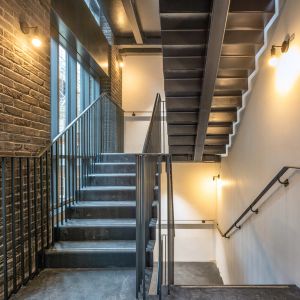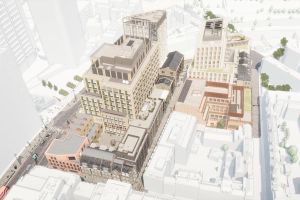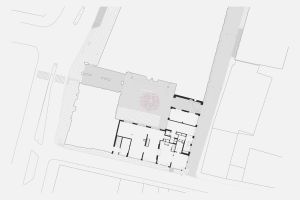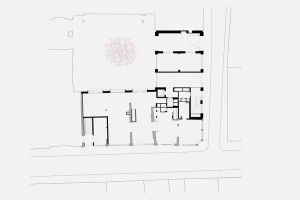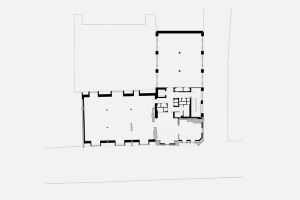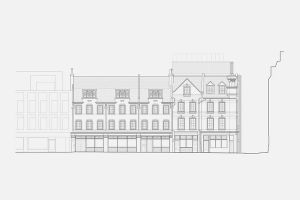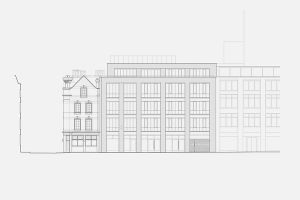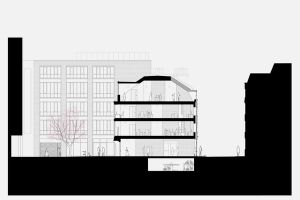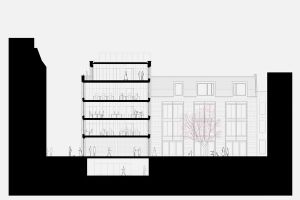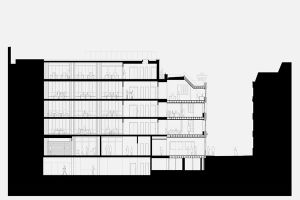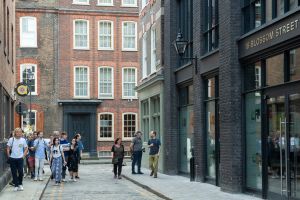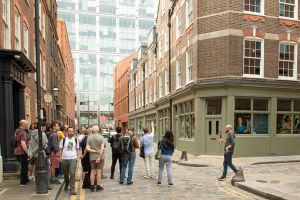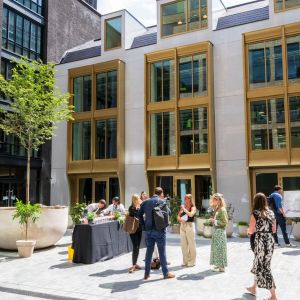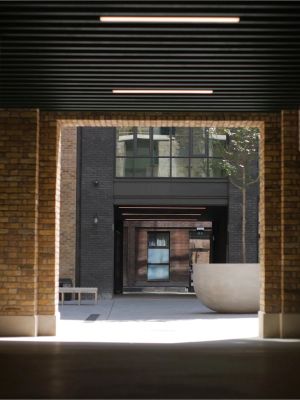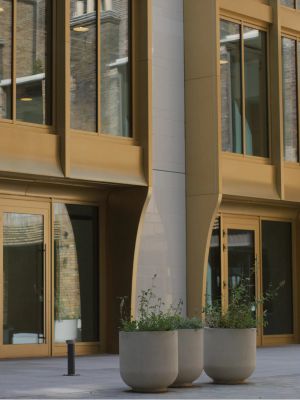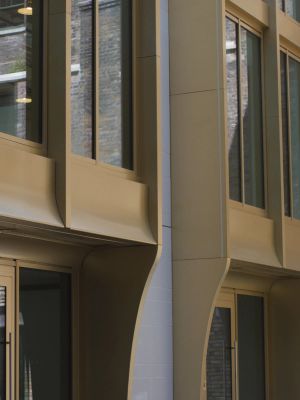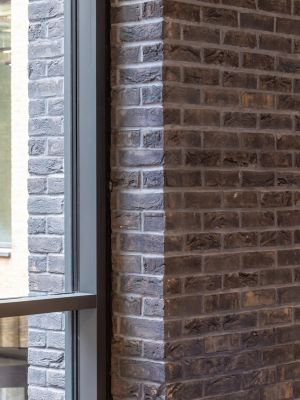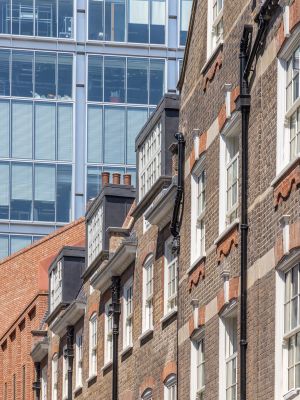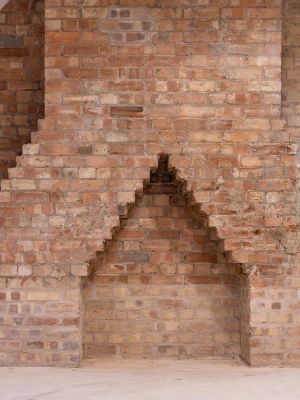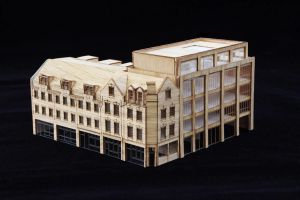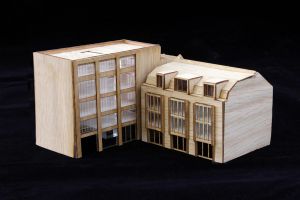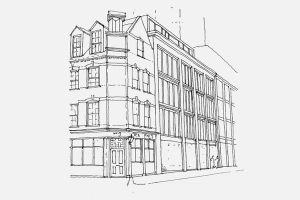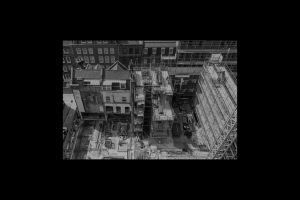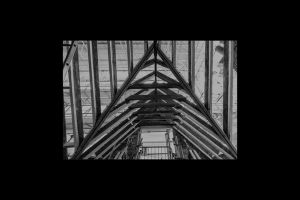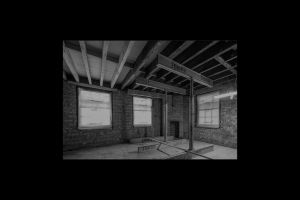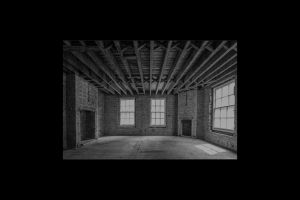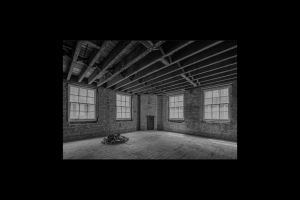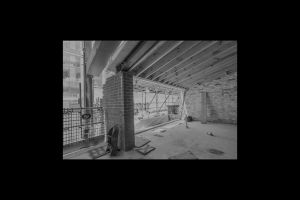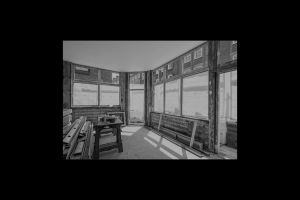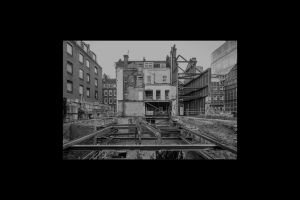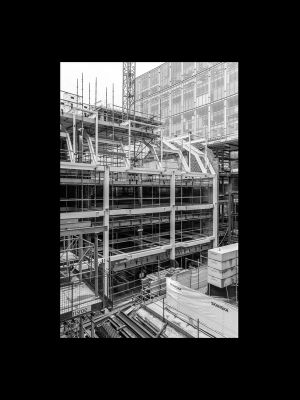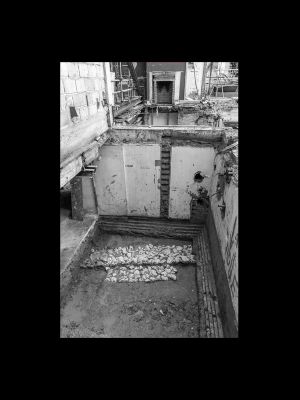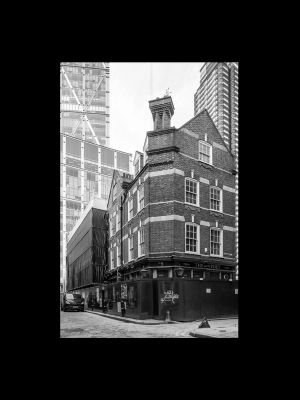Norton Folgate
Collaborative city-making
DSDHA has designed and delivered 16 Blossom Street, an office-led mixed-use scheme as part of the Norton Folgate development for British Land within the Elder Street Conservation Area. The building forms part of a wider masterplan alongside the work of AHMM, Stanton Williams and Morris + Company and public realm designed by East, bringing back three vacant sites into use while mediating between the scale of the City and Spitalfields.
The teams worked collaboratively to define relationships between their respective schemes, actively exchanging lessons and shared knowledge, contributing to a joined-up approach while respecting the scale of the existing streets. This resulted in a varied and diverse yet coherent result, one that sensitively builds upon the complex nature of the site and the multiple historical structures that have been retained.
Agile design practices helped the team navigate multiple challenges, including the discovery of medieval chalk walls during archaeological investigation, which necessitated the redesign of the shared basement.
Retain, extend, enhance
DSDHA gives new life to their part of the masterplan by refurbishing and extending a locally listed building dating back to 1904. Known locally as the ‘Arts and Crafts’ building, it has been restored and extended to the courtyard side, creating greater flexibility for the office levels above. Where possible, original features, both inside and out, have been retained and repaired. This included rejuvenating the leadwork on the roof and existing brickwork throughout, including on the unique chimneys.
Conceived as a space of difference by accommodating more intimately scaled workplaces aimed at start-ups and small and medium-sized enterprises, DSDHA have also designed a new office building on Blossom Street, reinterpreting the Victorian industrial vernacular in this new warehouse building.
Defining a new public space for the city fringe
At the heart of the site, a new courtyard, Blossom Yard, has purposefully been designed with distinct elevations to the four surrounding buildings, referencing the diversity of character already present in the development’s historic context. Accessible through the ground-floor space, but also via a public passageway connecting Bishopsgate with Blossom Street, Blossom Yard reasserts the pedestrian focus and scale of the public realm with ties to the historic connectivity and permeability of the neighbourhood.
White glazed ceramic tiles make up the courtyard-facing façade of the extended Arts and Crafts building, reflecting light into the shared outdoor space. Expansive dormer windows and gold-coloured bays assert the building's distinct presence within the larger ensemble and bring vast amounts of natural light into the workplace interiors, their proportions referring to the Huguenot townhouses which sprang up in Spitalfields in the early 18th century, and bring a domestic scale to the office-led Norton Folgate.
A new warehouse for a diverse workplace ecosystem
The new building at 16 Blossom Street responds to the scale and vertical proportion of the adjacent historic warehouses, creating an aesthetic influenced by the original vernacular architecture. The building contains a compact lobby, extending the street paving inside to create a welcoming environment, blurring the barriers between the inside and the outside, creating a material and visual continuity between the courtyard and the street. The shared core connects both parts of DSDHA’s scheme, facilitating a dialogue between the old and the new while also ensuring flexibility with the buildings.
Realignment of floors within the Arts and Crafts buildings to better accommodate workspaces, while openable windows throughout the scheme allow for mixed ventilation, and a terrace on the top floor of the new warehouse building provides private outdoor amenity to the users.
DSDHA’s scheme accommodates small and medium-sized office spaces that complement larger workplaces elsewhere within the masterplan and in the adjacent City of London.
Sustainable all the way through
A site-wide sustainability strategy and consolidated MEP systems throughout Norton Folgate help the scheme achieve net-zero carbon in operation. To encourage low-carbon and active travel, the cycling basement, shared by 16 Blossom Street and Morris + Company’s 15 Norton Folgate, can accommodate up to 52 bicycles. Maximising retention of floors, walls and facades wherever possible and using recycled timber flooring in the building’s core further lowers the scheme’s overall environmental impact.
