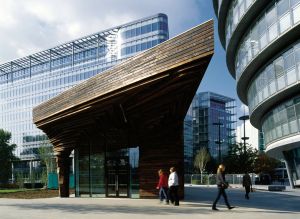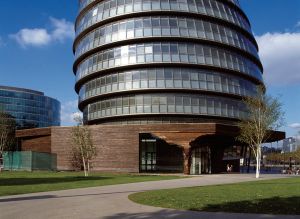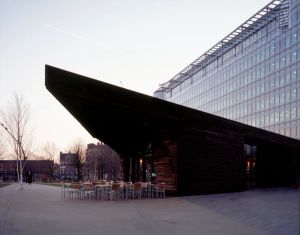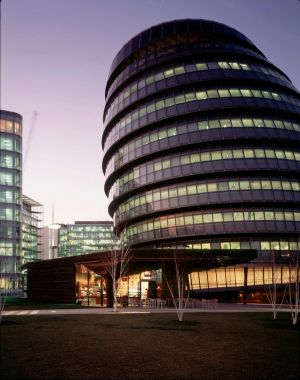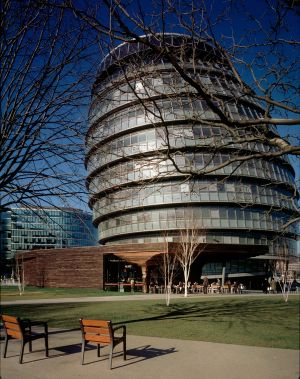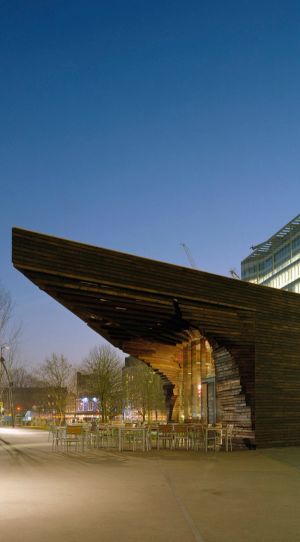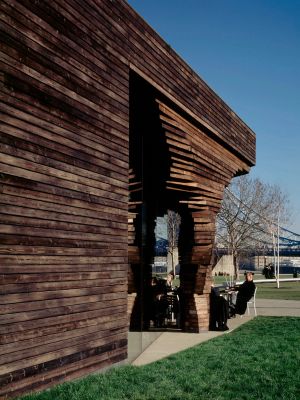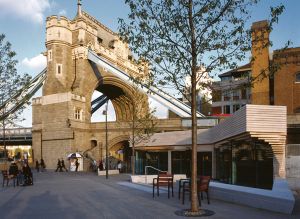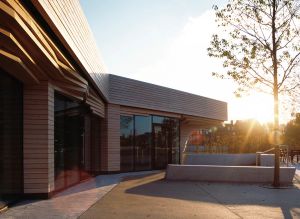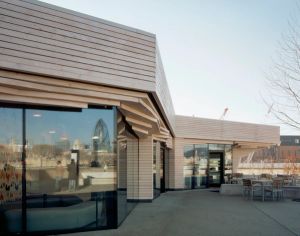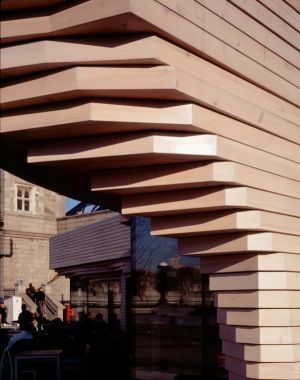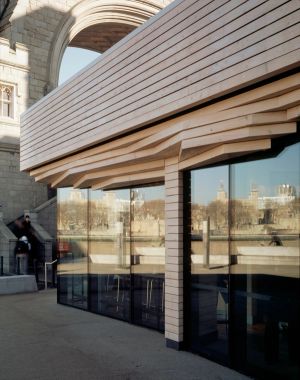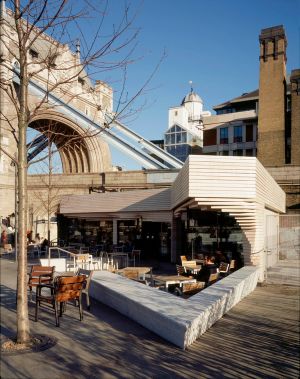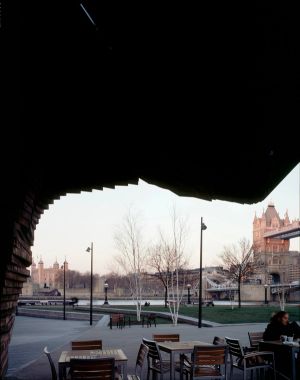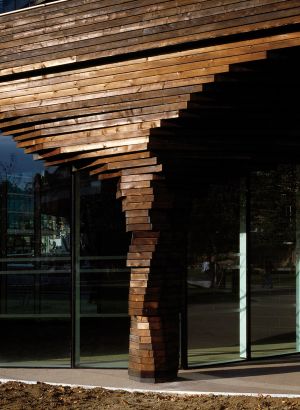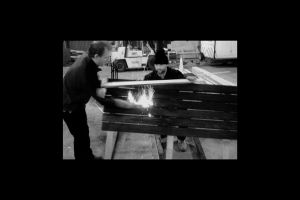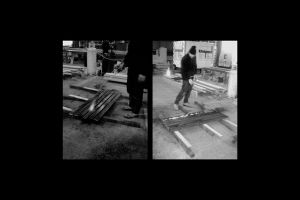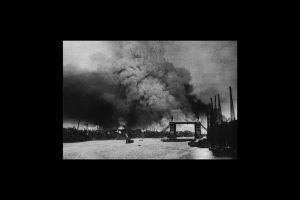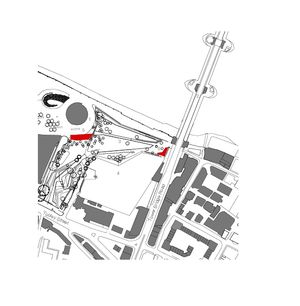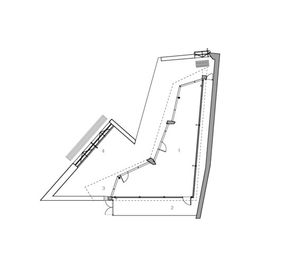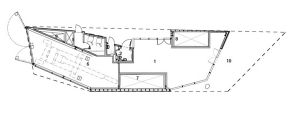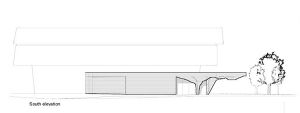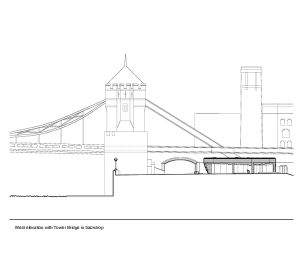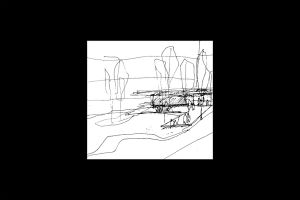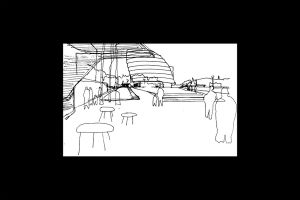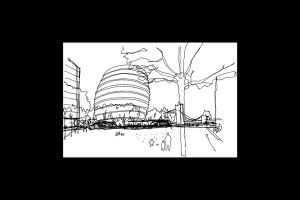Potters Fields Park Pavilions
DSDHA were appointed by More London to design two pavilions adjacent to Potters' Fields Park.
The first, Parkside Pavilion, is situated to the rear of City Hall and accommodates a new cafe, public conveniences, auxiliary storage for the maintenance plant and associated vents to the existing basement plant room. The second, Blossom Square, stood under Tower Bridge and provided retail facilities and a sheltered seating area but was demolished in 2012 to make way for the new London Borough of Southbank and Berkeley Homes development.
Both buildings comprise stacked horizontal timber; one made of charred black timber, the other of a lightened calcified appearance with a green roof. There is a strong tradition of timber-clad buildings set within the parks of London and the design adds to this precedent whilst acknowledging specific local conditions. Anecdotes from locals, as well as historic documents, relate how the site was subject to severe bombing during the Second World War. This emotive history is reflected here in the use of sculpted charred timber as external cladding. The timber has been treated to provide a dark appearance by burning the wood, and the rich effect is complemented by lightweight, simple glazing that encloses the retail unit, so that at night it is a beacon across the landscape of the park.
The form of the building is derived from an analysis of movement and views on site. Its carved form is set within a group of trees that create a veiled view of the former City Hall. The setting relates to a strong English landscape tradition of grottos and groves and attempts to encourage the public to make use of all of the riverside public space the site has to offer.
“The deft urban sense of these buildings and their modesty... makes them such a well-judged aesthetic and social benefit for the site. Architecture can be a successful art in its own right ”
Ian Hunt, Art Monthly, April 2008
