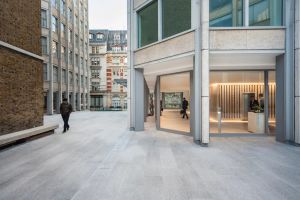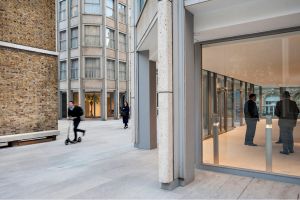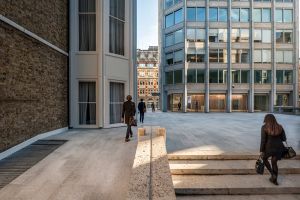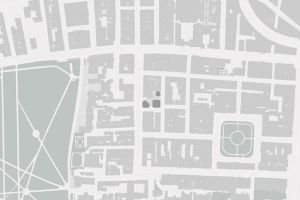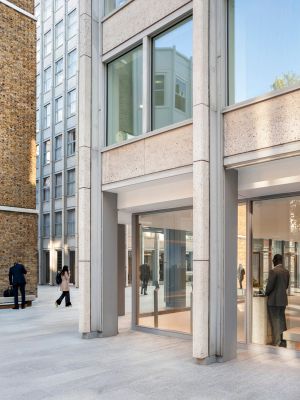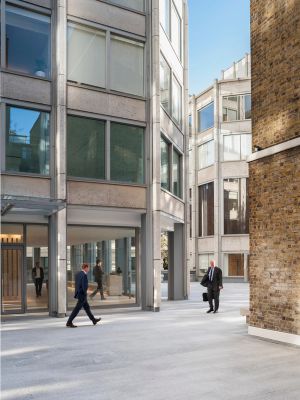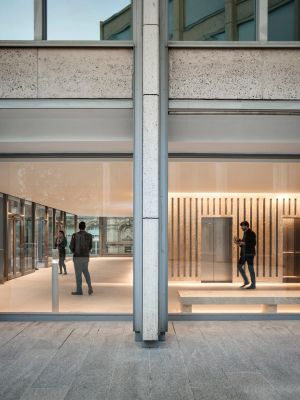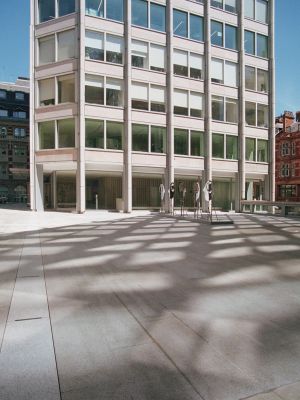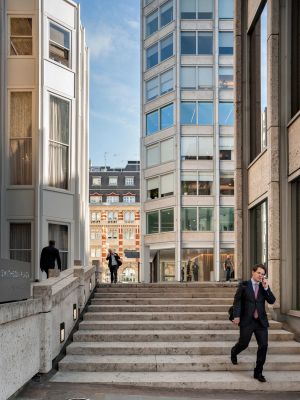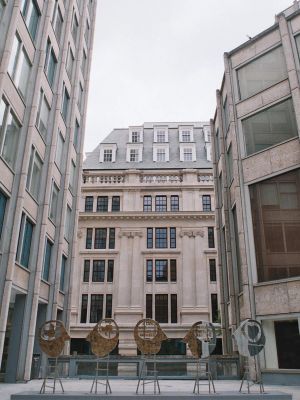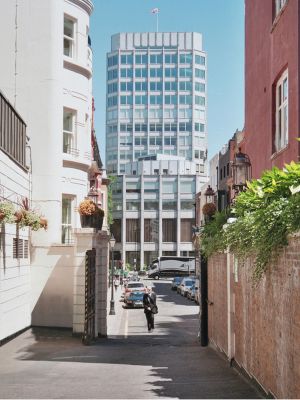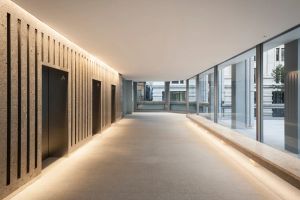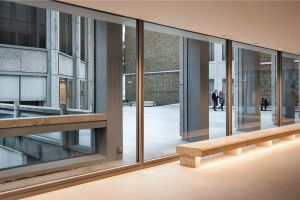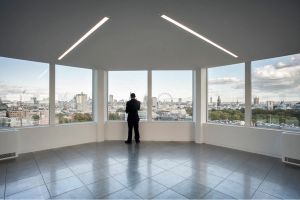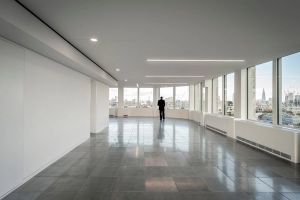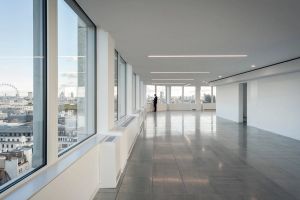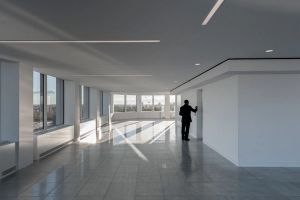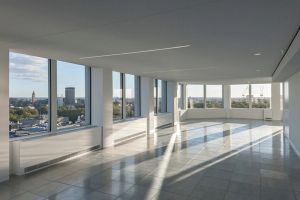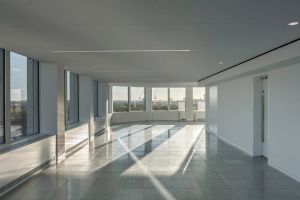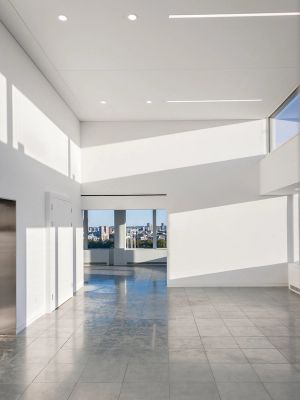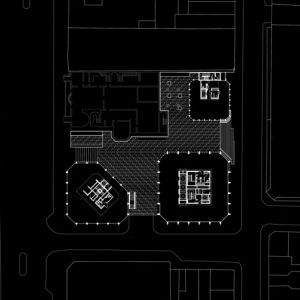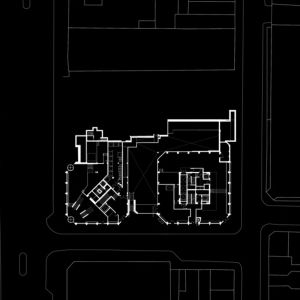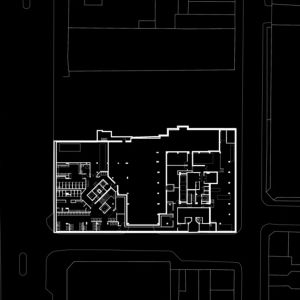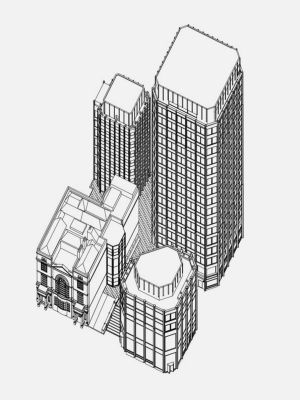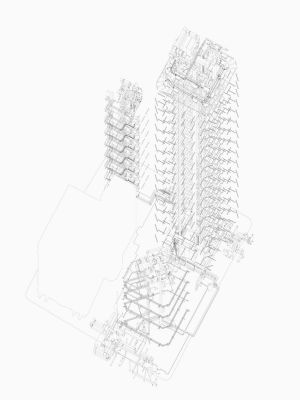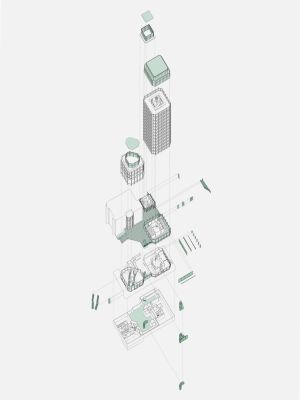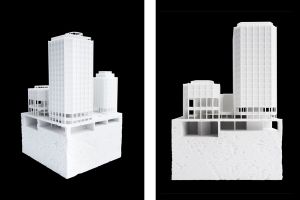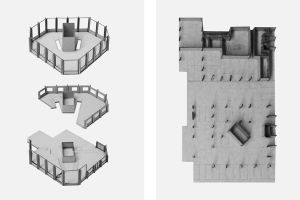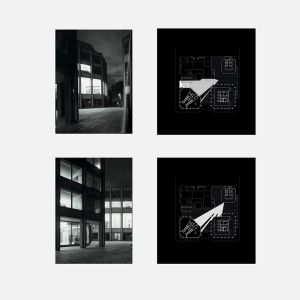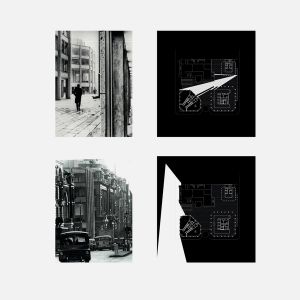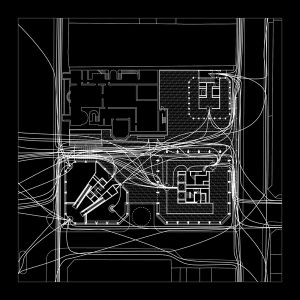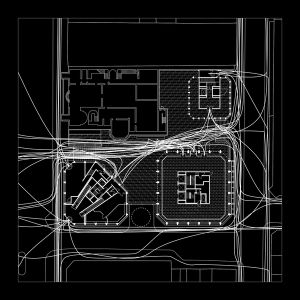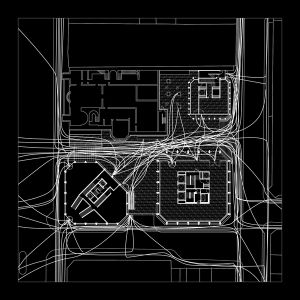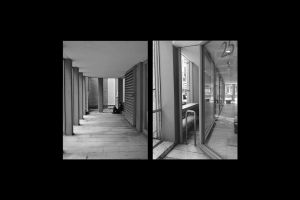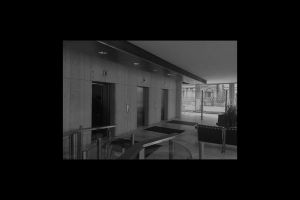1/43An exemplary restoration of a much-loved architectural icon
2/43Aerial view of plaza and surrounding context
3/43View of the Plaza
4/43An enhanced public realm
5/43View of the Plaza
6/43Location: Smithson Plaza, St. James's
7/43Exterior: Plaza and new lobbies
8/43Exterior: Plaza and new lobbies
9/43Exterior: Smithson Tower Lobby
10/43Exterior: A public art programme has been reintroduced at Plaza level, reviving the space’s tradition as a stage for creative display
11/43Exterior: western entrance to the plaza
12/43Exterior: A public art programme has been reintroduced at Plaza level, reviving the space’s tradition as a stage for creative display
13/43Exterior: View from Over-Seas House
14/43Interior: Entrance to the new lifts
15/43Interior: A new bench for the lobby has been created to mirror the original in the plaza
16/43Interior: Entrance to the new lifts
17/43Interior: Refurbished Smithson Tower interior, Eleventh Floor
18/43Interior: Refurbished Smithson Tower interior, Eleventh Floor
19/43Interior: Refurbished Smithson Tower interior, Eleventh Floor
20/43Interior: Refurbished Smithson Tower interior, Eleventh Floor
21/43Interior: Refurbished Smithson Tower interior, Eleventh Floor
22/43Interior: Refurbished Smithson Tower interior, Eleventh Floor
23/43Interior: Refurbished Smithson Tower interior, Eleventh Floor
24/43Interior: Refurbished Smithson Tower interior, Fifteenth Floor
25/43Interior: Refurbished Smithson Tower interior, Fifteenth Floor
26/43Drawings: Plaza Plan
27/43Drawings: Street Level Plan
28/43Drawings: Basement Plan
29/43Drawings: Alison and Peter Smithson, Axonometric drawing of the Plaza in 1964
30/43Drawings: Axonometric showing new services which have been
discretely integrated to update the complex
31/43Drawings: Exploded Axonometric of the scheme, including potential future phases
32/43Drawings: Alison and Peter Smithson, collage for The Economist Building
33/43Concept: Concept model
34/43Concept: Bank Building model
35/43Analysis: Michael Carapetian's 1964 photography of the plaza alongside corresponding view maps by DSDHA
36/43Analysis: Michael Carapetian's 1964 photography of the plaza alongside corresponding view maps by DSDHA
37/43Analysis: Michael Carapetian's 1964 photography of the plaza alongside corresponding view maps by DSDHA
38/43Analysis: Michael Carapetian's 1964 photography of the plaza alongside corresponding view maps by DSDHA
39/43Analysis: Pedestrian movement - 1964
40/43Analysis: Pedestrian movement - 1990s
41/43Analysis: Pedestrian movement - potential future phases
42/43Site: Before
43/43Site: Before
