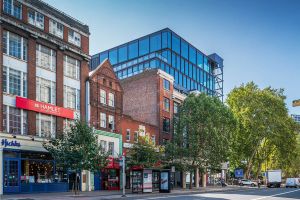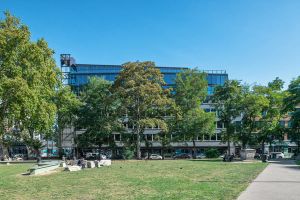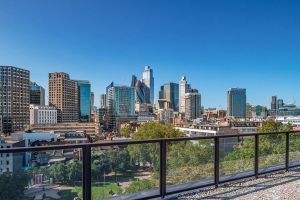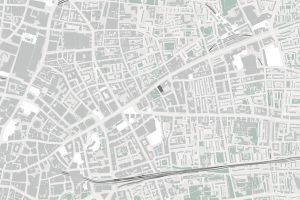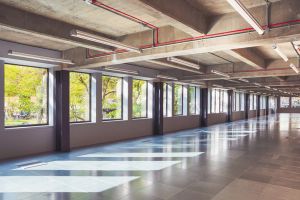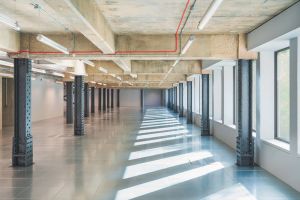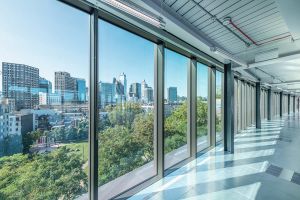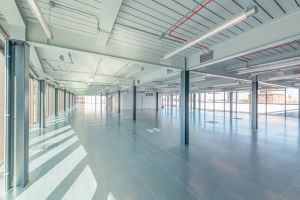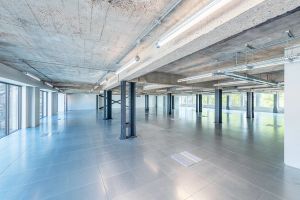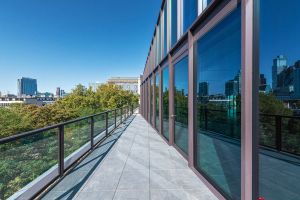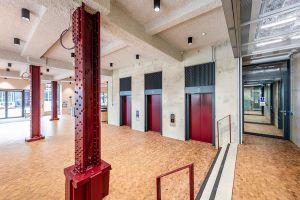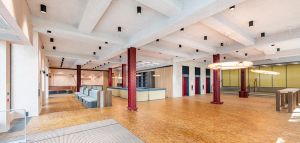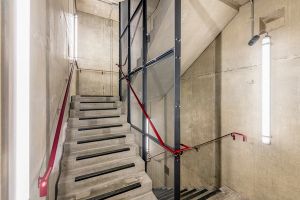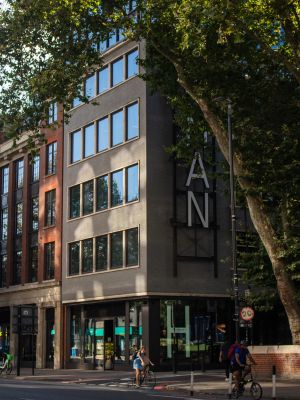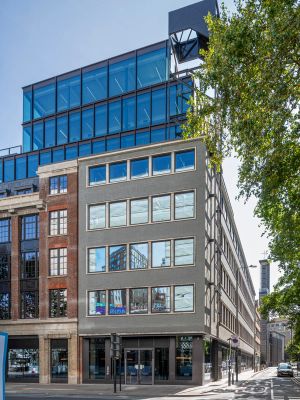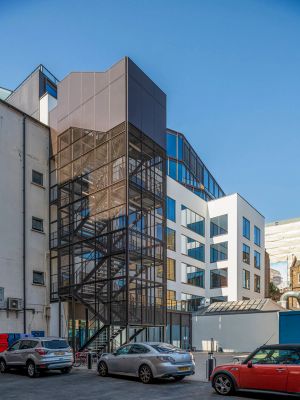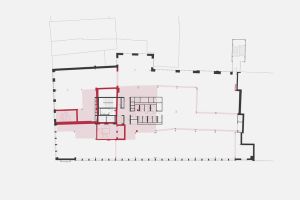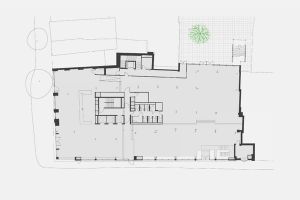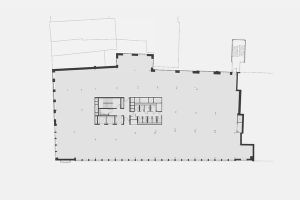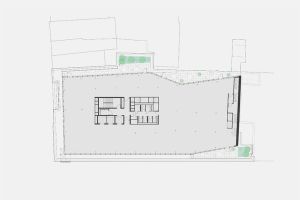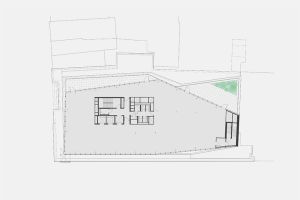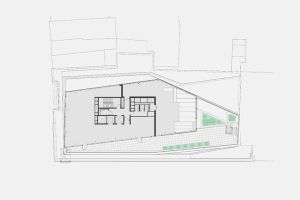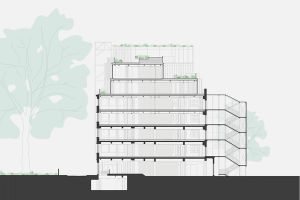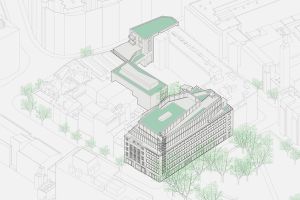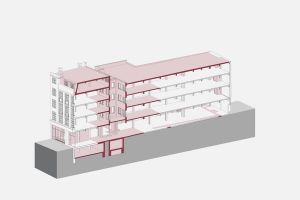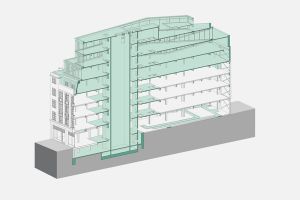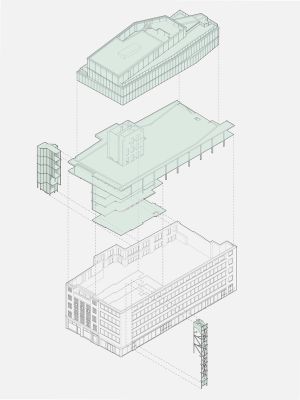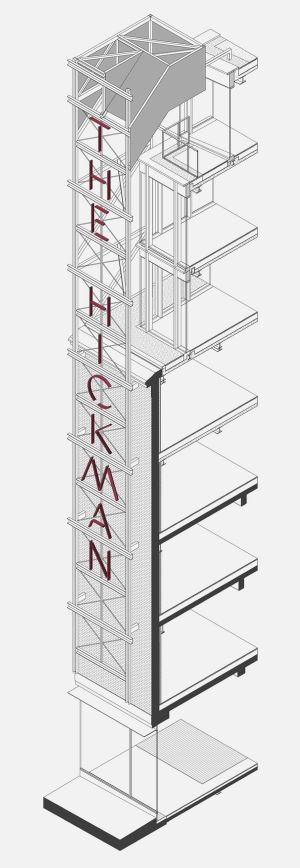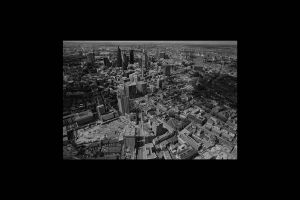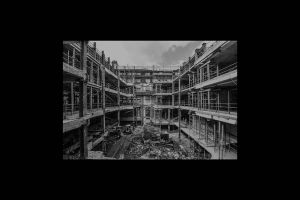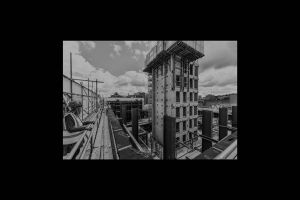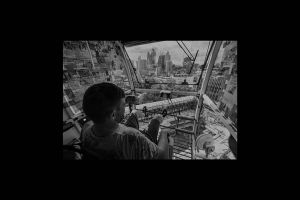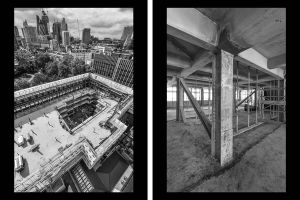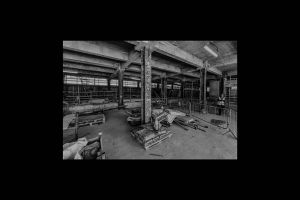1/36An ambitious retrofit that celebrates the site's layered history
2/36The Hickman from Altab Ali park
3/36View to the City of London
4/36Location: Whitechapel Road, Aldgate East
5/36Interior: View toward Altab Ali Park from first floor
6/36Interior: Typical Retrofit Floor with exposed composite steel and concrete structure
7/36Interior: Sixth Floor, looking north west toward The City of London
8/36Interior: Sixth Floor
9/36Interior: Second Floor
10/36Interior: View from Fifth Floor terrace
11/36Interior: Ground Floor reception and lift core
12/36Interior: Ground Floor reception and cafe
13/36Interior: Core staircase
14/36Interior: Ground Floor co-working space
15/36Interior: Ground Floor co-working space
16/36Exterior: Main entrance
17/36Exterior: Sculptural signage tower both marks the entrance and references Saint Boniface Church tower
18/36Exterior: Courtyard elevation with expressed metalwork stair
19/36Drawings: Ground floor demolition plan
20/36Drawings: Ground floor plan
21/36Drawings: Second to fourth floor plan
22/36Drawings: Fifth floor plan
23/36Drawings: Sixth floor plan
24/36Drawings: Seventh floor plan
25/36Drawings: Short section
26/36Drawings: Wider masterplan
27/36Drawings: Section through old building showing demolition
28/36Drawings: Section through new building showing new build structure
29/36Drawings: Exploded Axonometric
30/36Drawings: Signage tower
31/36Site: Aerial view of site from south east
32/36Site: Demolition for the new core
33/36Site: New concrete core under construction
34/36Site: View of site from the core
35/36Site: Extensive facade retention structure, de-cored floor plates and new concrete heads cast to retained steel columns
36/36Site: Exposing the concrete encased steel columns
