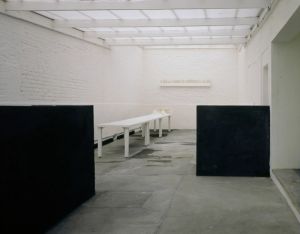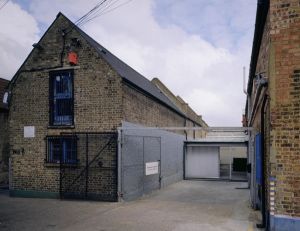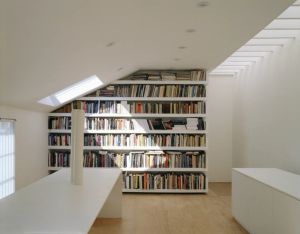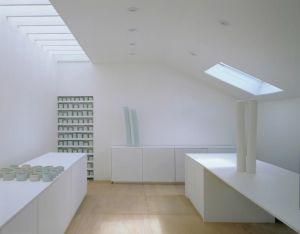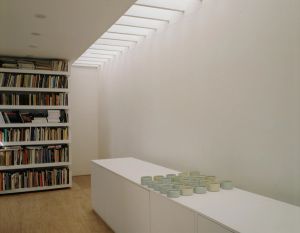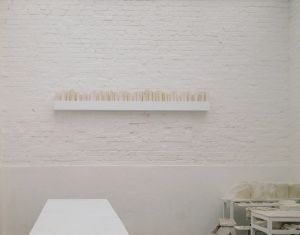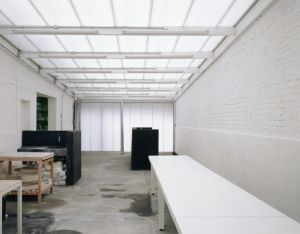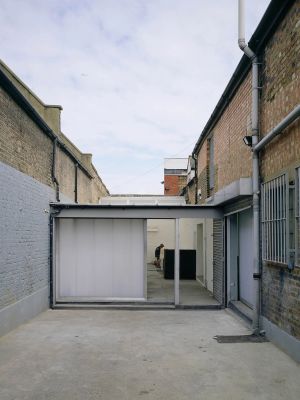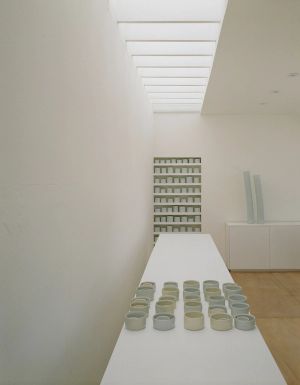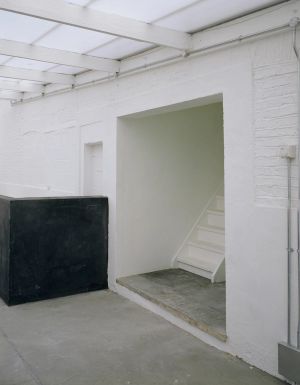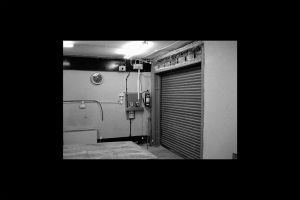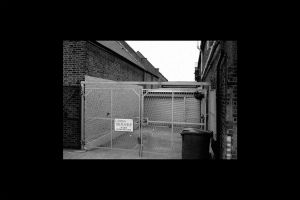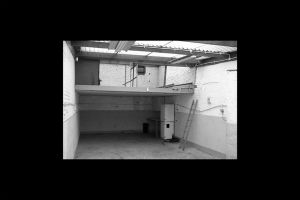Edmund de Waal Studio I
1/7
1/3
1/3
DSDHA were appointed in June 2005 to carry out the conversion of an existing industrial space into an artist’s studio, including a workshop, gallery space and office. Industrial materials are used on a lower floor workspace that is experienced as a series of objects. The strategic intervention of cuts into the existing fabric creates a series of interlinked spaces that have been modelled with diffuse natural light. The upper floor gallery and library create an environment conducive to the work of the artist.
Type
Arts & Culture
Field
Architecture
Theme
Frugal InnovationAdaptive ReuseCultural Infrastructure
Client
Edmund de Waal
Completion
2005
Size
535m2
Value
£540k
People
David HillsDeborah SauntMartin Pearson
Team
Collaborator: Edmund de WaalContractor: Nick HowsBuilding Control: Acre House
Photography
Hélene Binet
