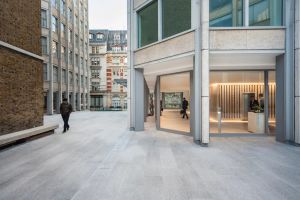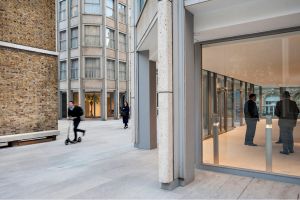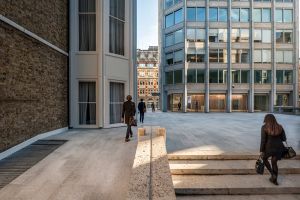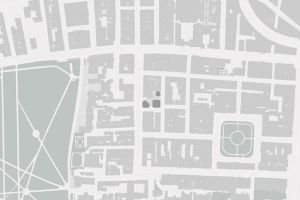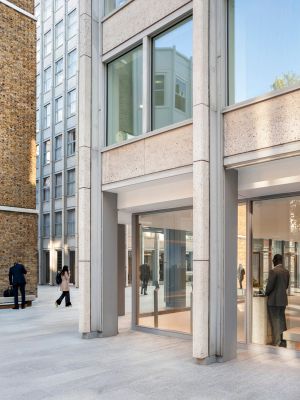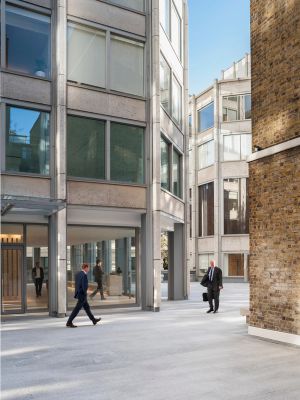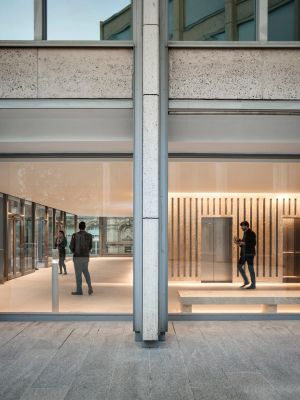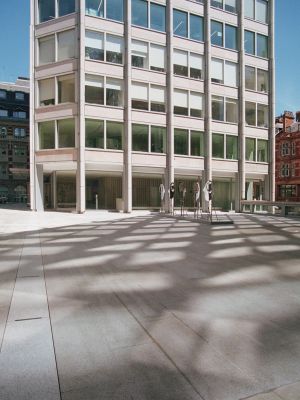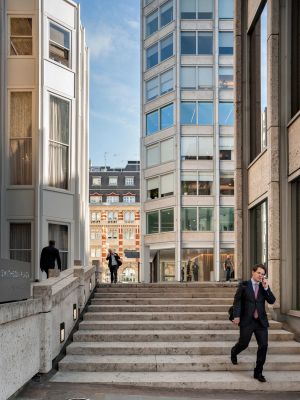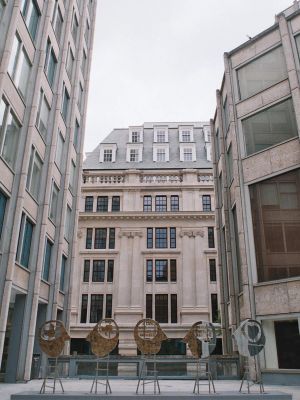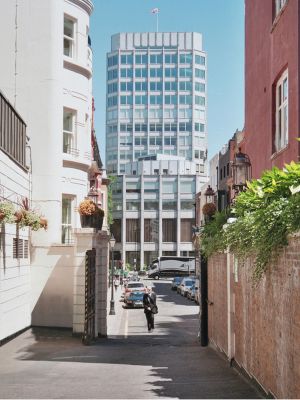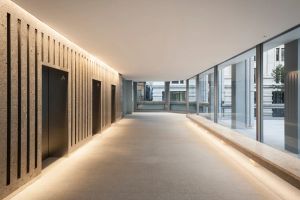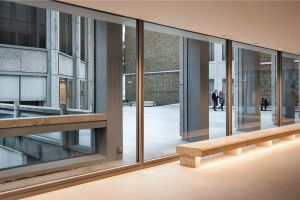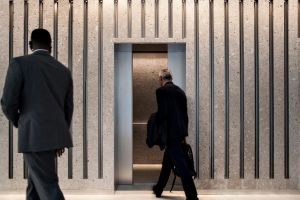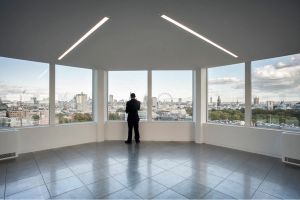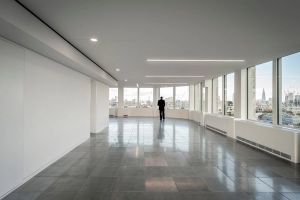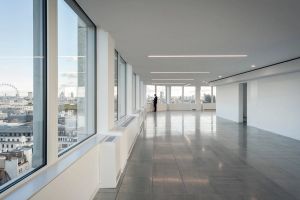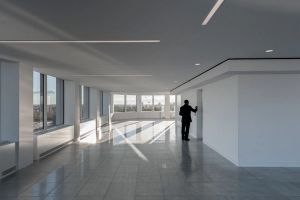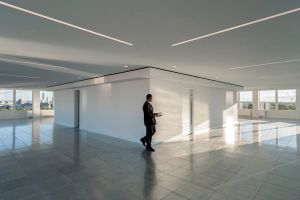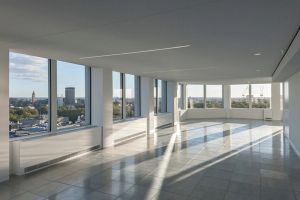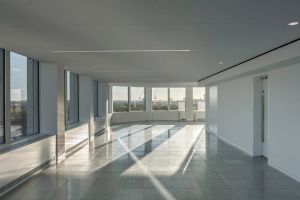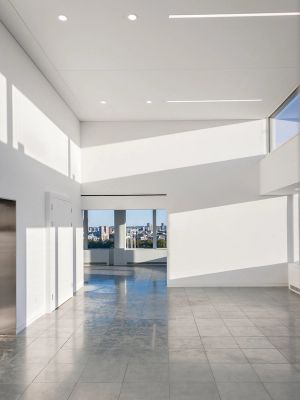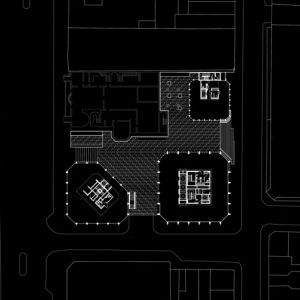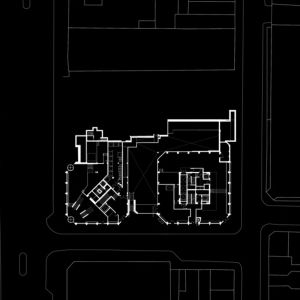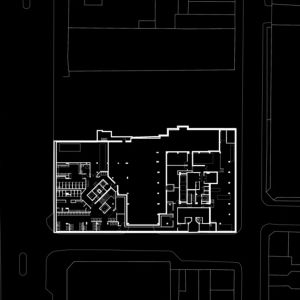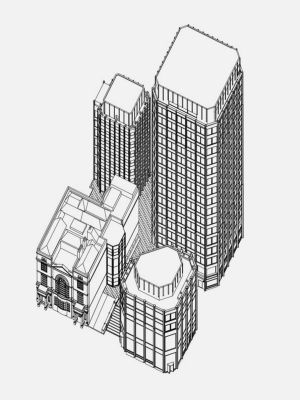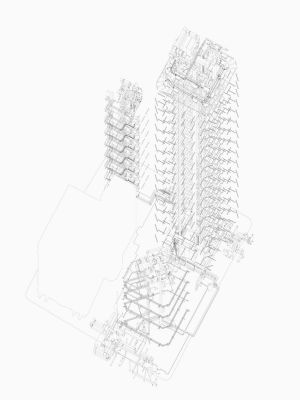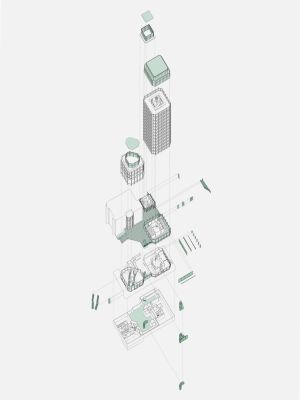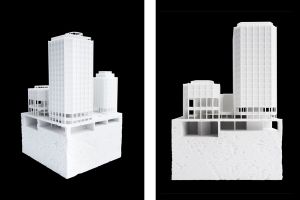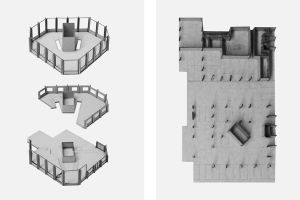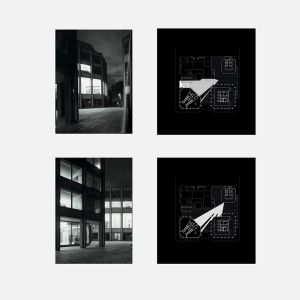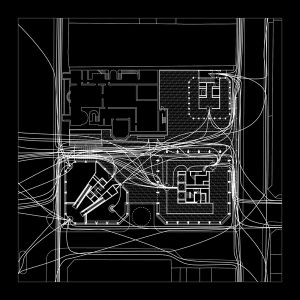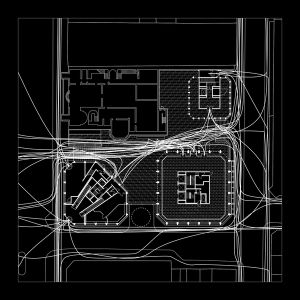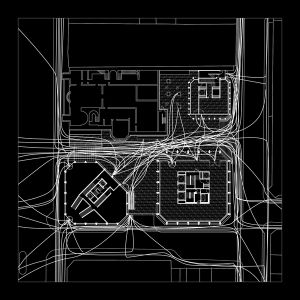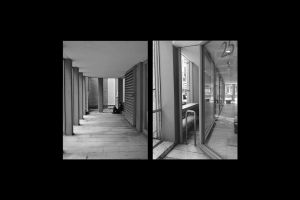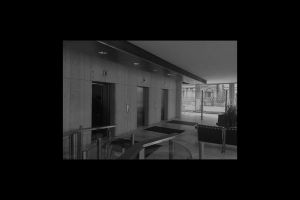Smithson Plaza
Completed by the Smithsons in 1964, The Economist Plaza is considered a milestone in the canon of modern architecture. In 2016, when the magazine departed, the complex was acquired by Tishman Speyer and renamed ‘Smithson Plaza’ in honour of the original architects. Since then, our role has been to lead its refurbishment to provide world-class work and public space.
In conversation with distinguished scholars and experts of the Smithsons' work, DSDHA have considered the impact of incremental changes since 1964 and have assessed what might be preserved or changed to devise a phased conservation framework for the ensemble's sensitive restoration and substantial environmental upgrade.
The grade II* listed architectural icon comprises an elegant pedestrian plaza around which three finely detailed buildings are arranged: the 15-storey Office Tower, the 5-storey Bank Building and the 8-storey Residential Building. Phase One has now been delivered, with the plaza restored, new lobbies to both the residential and office towers and six office floors renovated to create approximately 2,000m² of Grade A workspaces, with enhanced environmental performance through the installation of new double-glazed windows, insulation and discrete new services and lifts. All of which has reduced the environmental impact by 60%. Four floors of the Residential Building and two of the Bank have also been also retrofitted. Works are ongoing to upgrade further floors as they become available.
At street level a new art gallery has been created, while a public art programme has been reintroduced to the Plaza, reviving the space’s tradition as a prominent stage for London’s creative and artistic scene. Future phases will reconfigure redundant spaces (such as removing the underground carpark to make space for a large cultural space) and enhance the plaza's character as a quieter, yet lively, meeting place.
